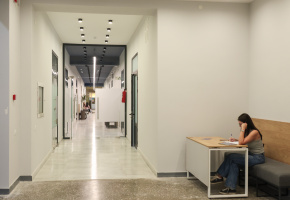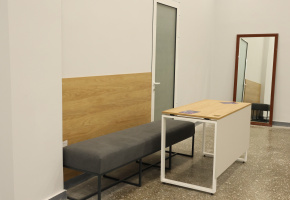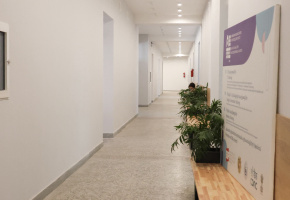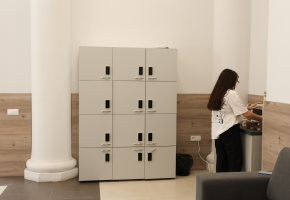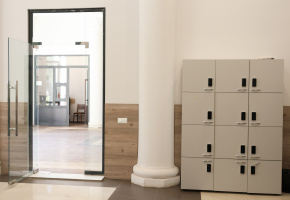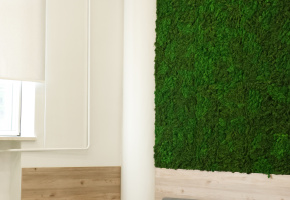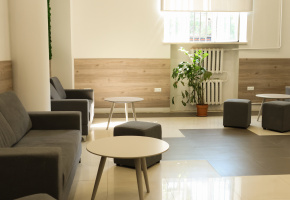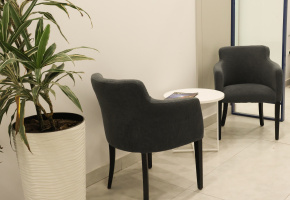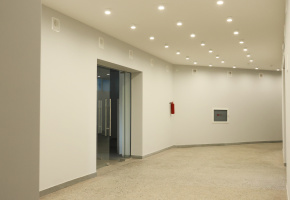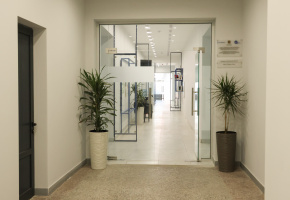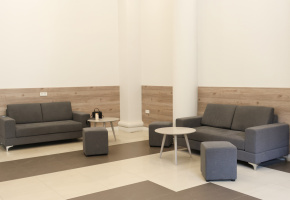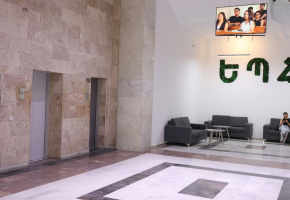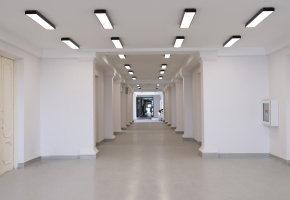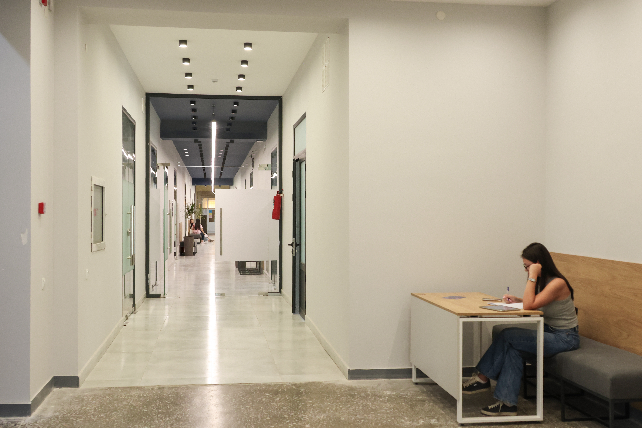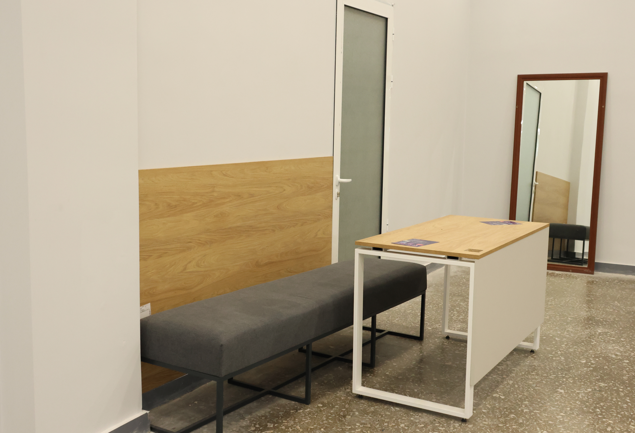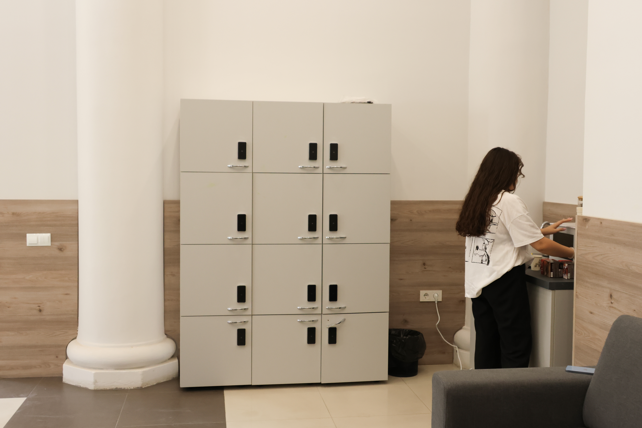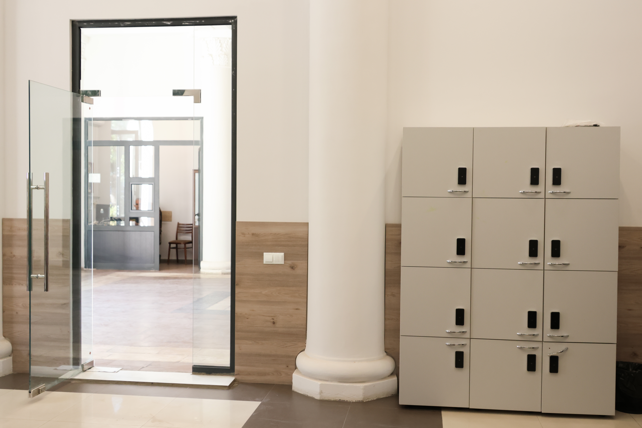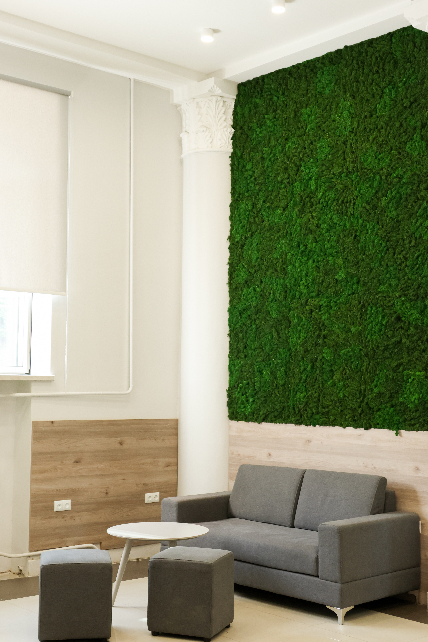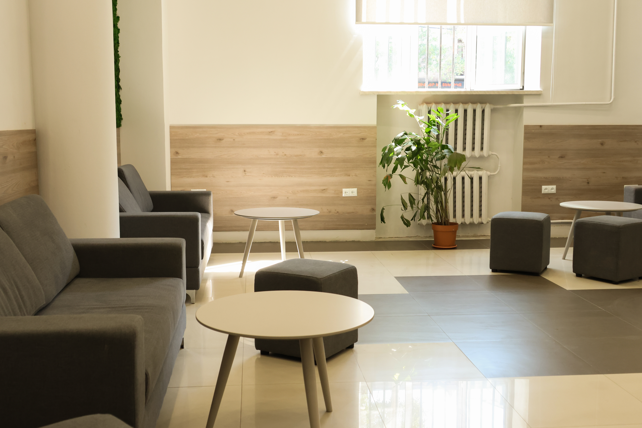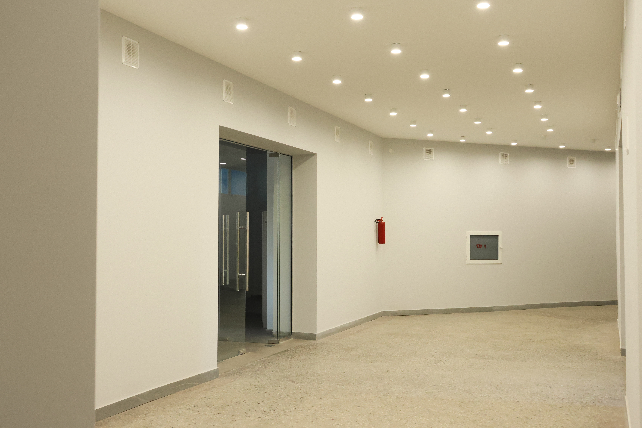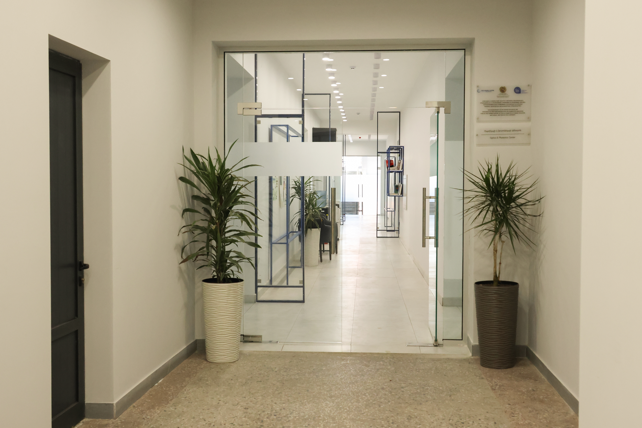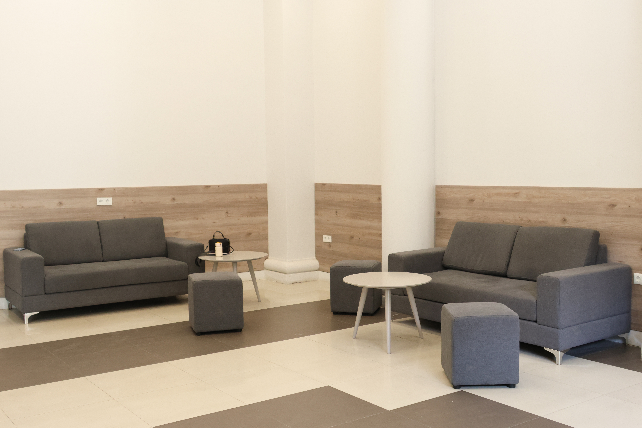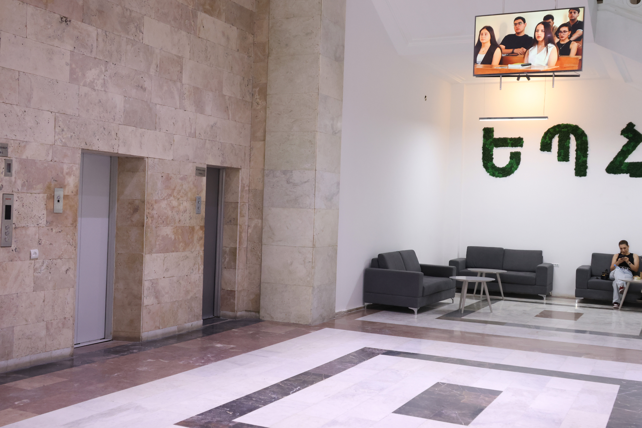September 08, 2025 | 14:54
Infrastructure
Student life
YSU continues campus modernization efforts to meet 21st-century standards
Yerevan State University is undergoing an unprecedented scale of renovations and upgrades this year, aimed at creating a modern and comfortable academic environment. These improvements extend not only to auditoriums but also to laboratories, faculty chairs, administrative offices, as well as hallways across the university.
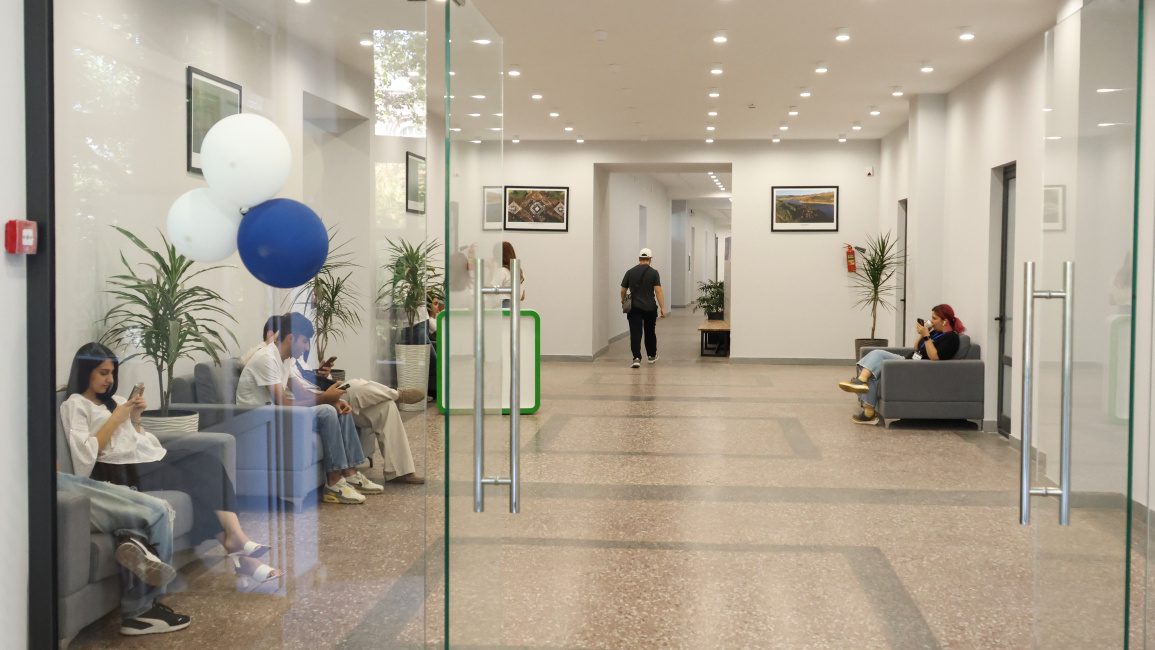
Sixteen auditoriums across various YSU faculties have already been renovated using uniform, durable, and visually appealing flooring, creating a cohesive atmosphere. Once renovations are fully completed, the auditoriums will be furnished with modern equipment to ensure a comfortable and effective learning process.
Renovation efforts are ongoing, with three large auditoriums currently in the design phase — located at the Faculties of Biology and Chemistry, as well as on the first floor of YSU 7th building.
Several chairs across faculties, such as the Faculties of Economics and Management, and History, have also been fully renovated and furnished.
A new student loft-style lounge and workspace has been built on the first and second floors of YSU 8th academic building. Equipped with modern furniture, this space allows students to study, work, and relax in a flexible and inspiring environment.
Six laboratories at the Faculties of Biology and Chemistry, as well as at the Institute of Physics, have been renovated and modernized. These upgrades included new flooring and the installation of ventilation systems. The laboratories will soon be equipped with up-to-date scientific instruments.
Sports facilities have also seen significant upgrades — the basketball and volleyball courts have been upgraded and painted, and a roof is being constructed over the futsal field to support improved lighting systems and ensure easier maintenance.
In addition to faculties and academic centers, several YSU administrative units have undergone renovation and modernization — including the International Cooperation Office and the entrance area of YSU History Museum, along with its lighting system. The cafeteria space on the third floor of YSU Central Building is being transformed into a multifunctional space that will serve as offices, auditoriums, and workrooms.
Renovation and improvement works are being carried out not only in the corridors of various faculties (Mathematics and Mechanics, Sociology, Biology, Economics and Management, Physics Institute, and the first floor of the 7th building) but also in the central building. According to Davit Karakhanyan, YSU Chief Engineer and Head of the Department of Organization and Control of Economic Activities, the scale of renovated corridors is comparable to that of several auditoriums. This work has included wall repairs, updated lighting and electrical wiring, flooring replacement, and plumbing upgrades — all of which have significantly improved the functionality of these areas.
Renovation work has also been completed at YSU STEM High School, where classrooms were expanded, increasing the overall capacity. Tenth-grade students are already attending classes in fully renovated and furnished classrooms.
These renovation efforts at YSU are not merely construction projects — they are strategic steps toward improving the overall quality of the educational environment. The university continues to transform, advancing its educational environment in step with the times.
